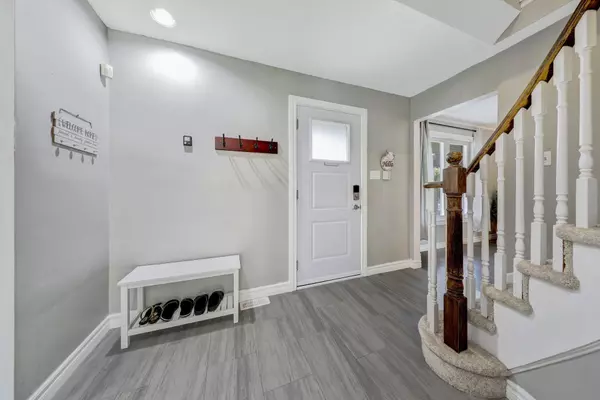UPDATED:
Key Details
Property Type Single Family Home
Sub Type Detached
Listing Status Active
Purchase Type For Sale
Approx. Sqft 1500-2000
Subdivision Bowmanville
MLS Listing ID E12293758
Style 2-Storey
Bedrooms 4
Building Age 31-50
Annual Tax Amount $5,460
Tax Year 2025
Property Sub-Type Detached
Property Description
Location
Province ON
County Durham
Community Bowmanville
Area Durham
Rooms
Family Room Yes
Basement Finished, Full
Kitchen 1
Separate Den/Office 1
Interior
Interior Features Auto Garage Door Remote, Carpet Free
Cooling Central Air
Fireplaces Type Wood
Fireplace Yes
Heat Source Gas
Exterior
Exterior Feature Hot Tub, Lighting, Privacy, Porch
Parking Features Private Double
Garage Spaces 2.0
Pool Inground, Salt
Roof Type Asphalt Shingle
Lot Frontage 60.46
Lot Depth 100.16
Total Parking Spaces 6
Building
Unit Features Fenced Yard,Park
Foundation Poured Concrete
Others
Virtual Tour https://media.bigpicture360.ca/idx/286019


