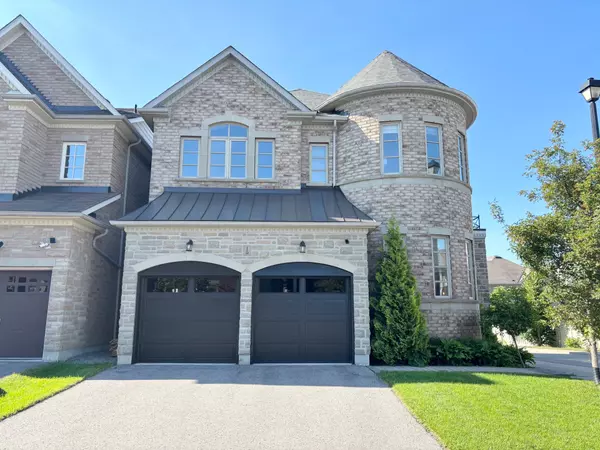UPDATED:
Key Details
Property Type Single Family Home
Sub Type Detached
Listing Status Active
Purchase Type For Sale
Approx. Sqft 3000-3500
Subdivision Oak Ridges Lake Wilcox
MLS Listing ID N12262421
Style 2-Storey
Bedrooms 6
Building Age 6-15
Annual Tax Amount $8,350
Tax Year 2025
Property Sub-Type Detached
Property Description
Location
Province ON
County York
Community Oak Ridges Lake Wilcox
Area York
Rooms
Family Room Yes
Basement Finished with Walk-Out
Kitchen 1
Separate Den/Office 2
Interior
Interior Features Central Vacuum, Carpet Free
Cooling Central Air
Fireplace Yes
Heat Source Gas
Exterior
Exterior Feature Deck, Lawn Sprinkler System, Patio, Landscaped
Garage Spaces 2.0
Pool None
Roof Type Asphalt Shingle
Lot Frontage 37.73
Lot Depth 130.0
Total Parking Spaces 4
Building
Foundation Concrete
Others
Monthly Total Fees $163
ParcelsYN Yes


