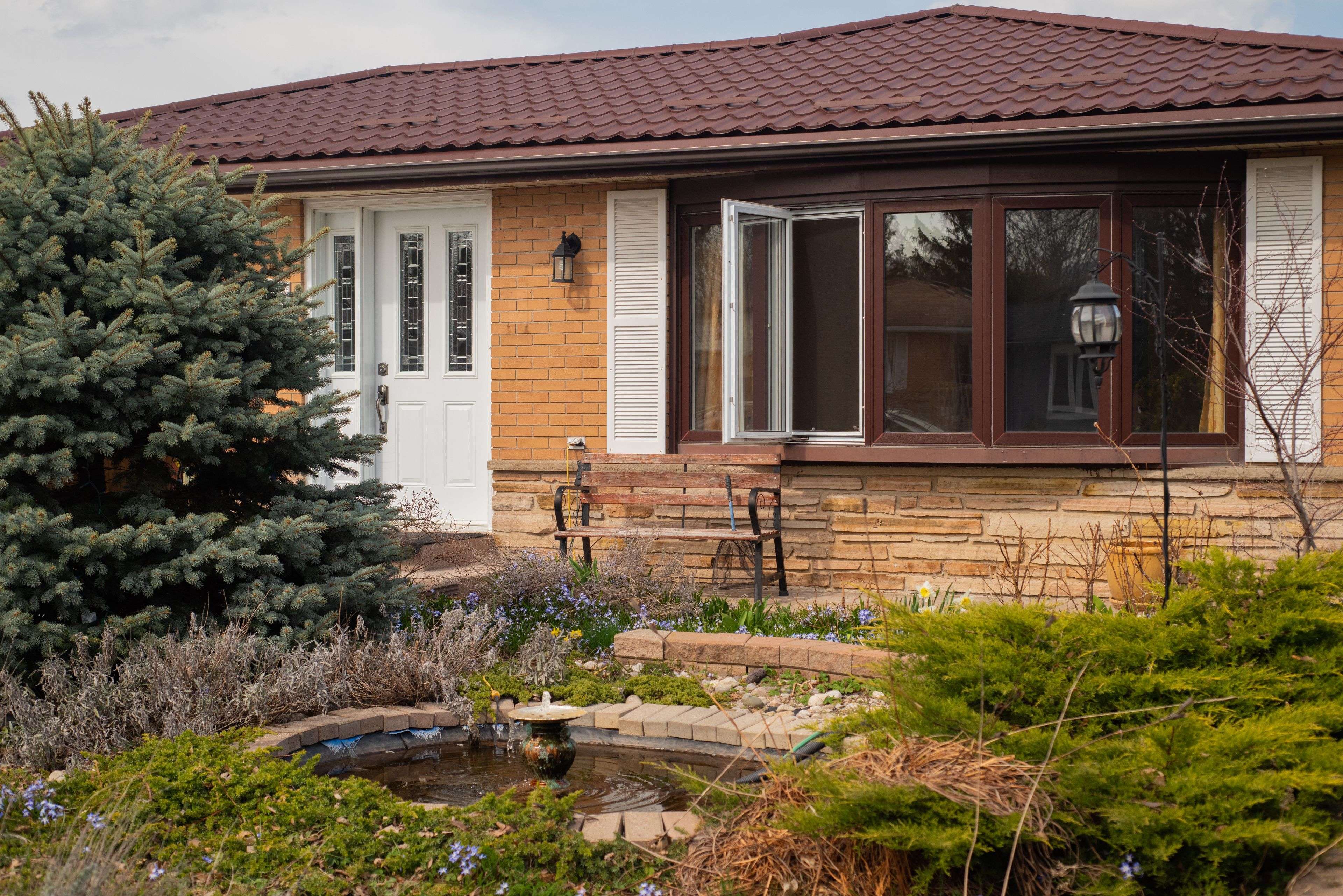REQUEST A TOUR If you would like to see this home without being there in person, select the "Virtual Tour" option and your agent will contact you to discuss available opportunities.
In-PersonVirtual Tour
$961,500
Est. payment /mo
3 Beds
2 Baths
UPDATED:
Key Details
Property Type Single Family Home
Sub Type Detached
Listing Status Active
Purchase Type For Sale
Approx. Sqft 1100-1500
MLS Listing ID X12248377
Style 1 1/2 Storey
Bedrooms 3
Building Age 51-99
Annual Tax Amount $3,729
Tax Year 2024
Property Sub-Type Detached
Property Description
Fully Detached Bright with Functional Layout ,1-1/2 Story Bungalow W/Income Potential Walk Out Bsmt In Great Location.* Good Size Living Room with Bay Window, Laminate and Over Looking Dining Room Side Window and Bay Window Fill The Whole Main Floor Bright & Sun Filled. Renovated Eat In Kitchen has a Big Window ,Backsplash , Gas Stove, Fridge , Dishwasher and Lot Of Cabinets. Just few Steps to 2nd Floor has a 3 Good Size Bedrooms, Through out Windows. A Full 4 PC Washroom With Window. Hardwood Flooring, Large Spacious Walk Out Basement W/Covered Porch, Full 3 PC Washroom. Attractive Landscaping The Low-Maintenance Backyard Is Great For The Whole Family! Enjoy The Sunshine Or Have Fun Picking Fruit From Cherry, Saskatoon Berry Trees & Strawberry Bushes. Metal Roof & Eavestrough (2019). There is a Garden Shed for More Storage. Extra Wide Concrete/Stone Pavement Driveway for 3 cars .
Location
Province ON
County Waterloo
Area Waterloo
Rooms
Family Room Yes
Basement Walk-Out
Kitchen 1
Interior
Interior Features Carpet Free
Heating Yes
Cooling Central Air
Fireplaces Type Wood
Fireplace Yes
Heat Source Gas
Exterior
Parking Features Private
Pool None
Roof Type Metal
Lot Frontage 45.0
Lot Depth 120.0
Total Parking Spaces 3
Building
Unit Features Fenced Yard,Hospital,Library,Public Transit,School,School Bus Route
Foundation Unknown
Read Less Info
Listed by HOMELIFE BROADWAY REALTY INC.


