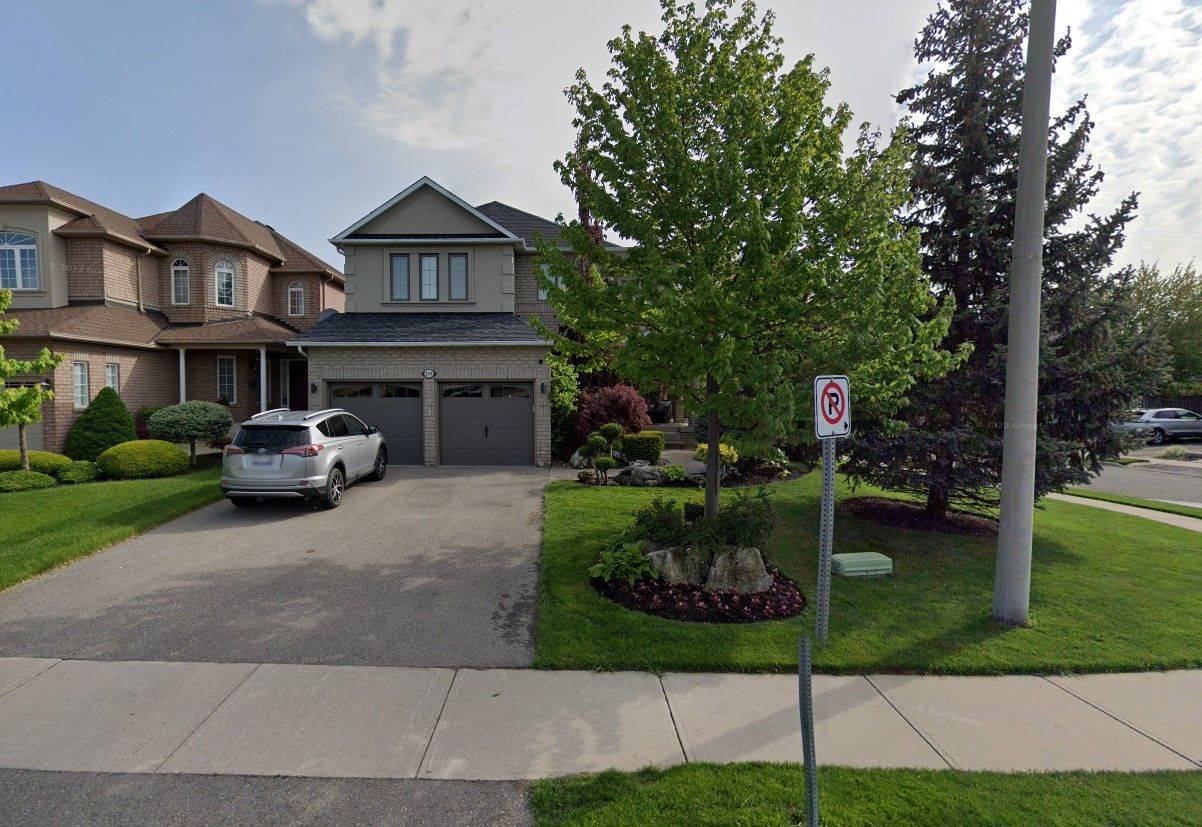REQUEST A TOUR If you would like to see this home without being there in person, select the "Virtual Tour" option and your agent will contact you to discuss available opportunities.
In-PersonVirtual Tour
$1,199,000
Est. payment /mo
3 Beds
3 Baths
UPDATED:
Key Details
Property Type Single Family Home
Sub Type Detached
Listing Status Pending
Purchase Type For Sale
Approx. Sqft 2000-2500
Subdivision Snelgrove
MLS Listing ID W12226269
Style 2-Storey
Bedrooms 3
Annual Tax Amount $6,615
Tax Year 2025
Property Sub-Type Detached
Property Description
Welcome to this stunning all-brick detached home situated on a beautifully landscaped 62 ft frontage corner lot in one of the best-kept streets in the neighbourhood. Featuring 3 spacious bedrooms and a bright open-concept layout with vaulted ceilings, this home offers 9 ft ceilings, hardwood floors, and pot lights on dimmers throughout the main level. The kitchen, fully remodelled in 2016, boasts modern cabinetry, undermount lighting, and quality appliances. Pride of ownership is evident throughout, with fresh paint, updated bathrooms (2021), and custom finishes inside and out. The exterior is equally impressive with extensive landscaping, soffit lighting, a sprinkler system, and a concrete patio with gazebo (2023), plus a custom 10x12 shed built in 2024. A 7 ft privacy fence with 6x6 posts (2023) surrounds the property, while a traditional driveway fits four cars and features newer insulated garage doors with openers. Additional updates include a new furnace and A/C (2022), roof with 30-year shingles (2011), new windows and doors (2021), and a finished basement remodelled in 2010. With exceptional curb appeal, locally sourced stonework from Glen Echo Nursery in Caledon, pull-down blinds on the front porch and gazebo, and wonderful neighbours, this home is truly a rare find.
Location
Province ON
County Peel
Community Snelgrove
Area Peel
Rooms
Family Room No
Basement Finished, Full
Kitchen 1
Interior
Interior Features Central Vacuum
Cooling Central Air
Fireplace Yes
Heat Source Gas
Exterior
Parking Features Private
Garage Spaces 2.0
Pool None
Roof Type Asphalt Shingle
Lot Frontage 50.13
Lot Depth 110.4
Total Parking Spaces 6
Building
Unit Features Park,Public Transit
Foundation Concrete
Read Less Info
Listed by RE/MAX REALTY SPECIALISTS INC.
